LET'S EXPLORE
DAUDKANDI INTERIOR DESIGN PROJECT BY TARUNNA DESIGN
Welcome to the Interior Design Project Daudkandi by Tarunna Design. We're here to transform your space into a stylish and functional haven. Our team of expert designers will work with you to create interiors that reflect your unique taste and lifestyle. Experience the perfect blend of modern aesthetics and everyday practicality with Tarunna Design.
43
+SQUARE OF CITY
300
+SUCCESSFUL WORKS
17
+OF FOUNDATION
Introduction to Tarunna Design’s Latest Achievement
At Tarunna Design, we pride ourselves on creating spaces that are not only aesthetically pleasing but also functionally superior. Our recent interior design project in Daudkandi is a testament to our commitment to excellence. This blog post delves into the details of this transformative project, highlighting the design process, the unique elements incorporated, and the overall impact on the client’s space.
Understanding the Client’s Needs
Initial Consultation and Requirements
The journey began with an in-depth consultation with our client. They expressed a desire for a modern, yet cozy home that reflected their personal style and provided a comfortable environment for their family. Key requirements included:
- A spacious living area for family gatherings.
- A functional kitchen with modern amenities.
- Bedrooms that offer a serene and restful atmosphere.
- Creative storage solutions to maximize space.
Site Analysis and Design Concept
Before diving into the design, our team conducted a thorough site analysis. This included assessing the space, lighting, and existing architectural elements. Based on this analysis, we developed a design concept that focused on open spaces, natural light, and a harmonious color palette.
Design Process and Implementation
Conceptualizing the Design
Creating a Vision Board
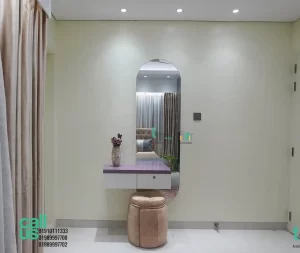 To bring the client’s vision to life, we created a detailed vision board. This included mood boards, color schemes, and material samples. Our goal was to ensure that every element, from furniture to fixtures, aligned with the overall design theme.
To bring the client’s vision to life, we created a detailed vision board. This included mood boards, color schemes, and material samples. Our goal was to ensure that every element, from furniture to fixtures, aligned with the overall design theme.
Space Planning and Layout
Efficient space planning was crucial for this project. We designed a layout that optimized the available space, ensuring a smooth flow between different areas. The open-plan living area seamlessly connects to the dining and kitchen spaces, creating a cohesive and inviting environment.
Selecting Materials and Finishes
Choosing the Right Materials
Material selection played a pivotal role in achieving the desired aesthetic. We opted for high-quality, durable materials that complemented the modern design. For the flooring, we chose polished hardwood, which adds warmth and elegance to the space.
Finishing Touches
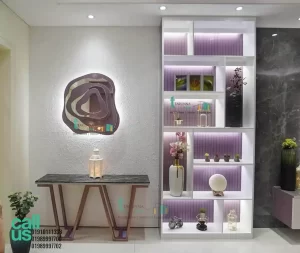 The finishing touches are what truly bring a design to life. We selected a neutral color palette with pops of color to create visual interest. The walls were painted in soft, calming tones, while vibrant artwork and accessories added character and personality to each room.
The finishing touches are what truly bring a design to life. We selected a neutral color palette with pops of color to create visual interest. The walls were painted in soft, calming tones, while vibrant artwork and accessories added character and personality to each room.
Custom Furniture and Fixtures
Designing Bespoke Pieces
One of the standout features of this project is the custom furniture. We collaborated with local artisans to create bespoke pieces that perfectly fit the space and the client’s taste. From the sleek dining table to the cozy sectional sofa, each piece was designed with precision and care.
Lighting Solutions
Lighting is a crucial element in any interior design project. We incorporated a mix of ambient, task, and accent lighting to enhance the functionality and ambiance of each space. Statement chandeliers, recessed lighting, and stylish floor lamps were strategically placed to create a well-lit and inviting environment.
The Transformation: Room by Room
 Living Room
Living Room
Creating a Cozy and Inviting Space
The living room serves as the heart of the home. We designed this space to be both comfortable and stylish. The custom sectional sofa provides ample seating for family and guests, while the area rug adds texture and warmth. A combination of throw pillows and blankets adds a cozy touch, making it the perfect spot for relaxation.
Entertainment and Storage Solutions
To cater to the client’s entertainment needs, we installed a state-of-the-art media unit with ample storage. This unit not only houses the television and audio equipment but also provides additional storage space for books, games, and decorative items.
Kitchen and Dining Area
 Functional and Stylish Kitchen Design
Functional and Stylish Kitchen Design
The kitchen was designed with functionality in mind. We incorporated modern appliances, ample counter space, and smart storage solutions. The island serves as a focal point, providing additional workspace and seating. The sleek cabinetry, paired with a subway tile backsplash, creates a clean and contemporary look.
Dining Area: A Space for Family Gatherings
The dining area is designed to accommodate family gatherings and dinner parties. The custom dining table, paired with comfortable chairs, creates an inviting space for meals. Pendant lighting above the table adds a touch of elegance, while a gallery wall provides a personalized touch.
Bedrooms: A Sanctuary of Rest
 Master Bedroom
Master Bedroom
The master bedroom was designed to be a sanctuary of rest and relaxation. We opted for a calming color palette, with soft blues and neutrals. The custom bed frame, paired with luxurious bedding, creates a comfortable and inviting space. A reading nook by the window provides a cozy spot for relaxation.
Children’s Bedrooms
The children’s bedrooms were designed with creativity and functionality in mind. We incorporated fun, colorful elements that reflect each child’s personality. Smart storage solutions, such as built-in shelves and under-bed storage, ensure that the space remains clutter-free.
Bathrooms: Modern and Luxurious
Spa-like Atmosphere
The bathrooms were transformed into spa-like retreats. We used high-quality materials, such as marble and porcelain tiles, to create a luxurious feel. Modern fixtures, including rain showers and freestanding bathtubs, add a touch of elegance. Soft lighting and carefully selected accessories complete the look.
Overcoming Challenges
Dealing with Space Constraints
One of the main challenges we faced was maximizing the available space. Through careful planning and creative solutions, we were able to create a functional and spacious environment. Custom storage solutions and multifunctional furniture played a key role in this process.
Ensuring Timely Completion
Another challenge was ensuring that the project was completed on time and within budget. Our team worked diligently to adhere to the timeline, coordinating with various contractors and suppliers to ensure a smooth workflow.
Client Feedback and Final Thoughts
Positive Client Feedback
The client’s satisfaction is the ultimate measure of our success. We were thrilled to receive positive feedback from the client, who praised the design and functionality of their newly transformed space. They appreciated the attention to detail and the personalized touches that made their home unique.
Final Thoughts
This project in Daudkandi showcases Tarunna Design’s commitment to creating beautiful, functional spaces that reflect our clients’ needs and preferences. We are proud of the transformation we achieved and look forward to bringing more visions to life in future projects.
Conclusion
Tarunna Design’s latest interior design project in Daudkandi is a testament to our dedication to excellence and innovation. By understanding the client’s needs, selecting high-quality materials, and overcoming challenges, we were able to create a space that is both beautiful and functional. We are excited to continue transforming spaces and creating homes that our clients love.

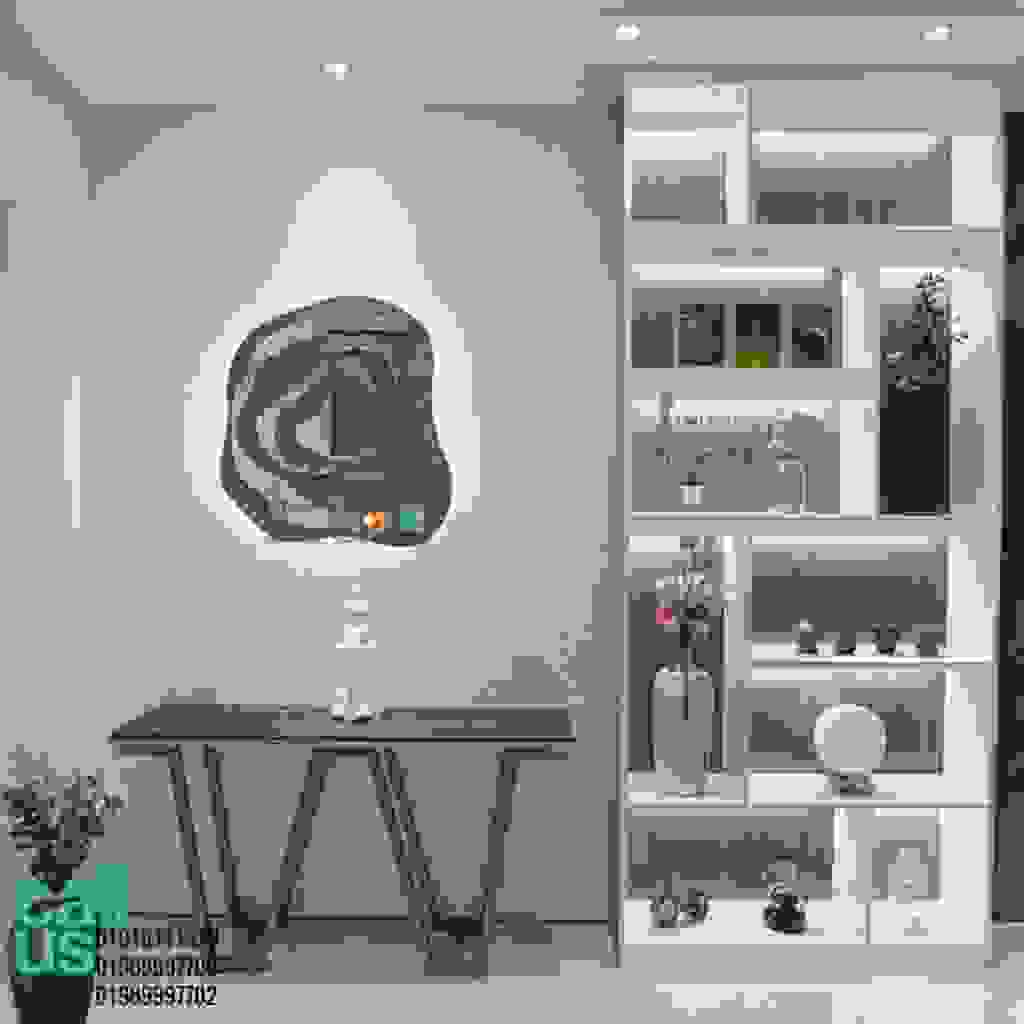
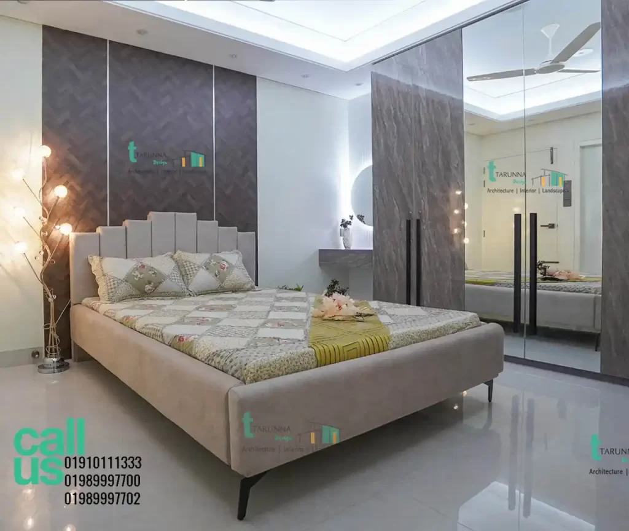
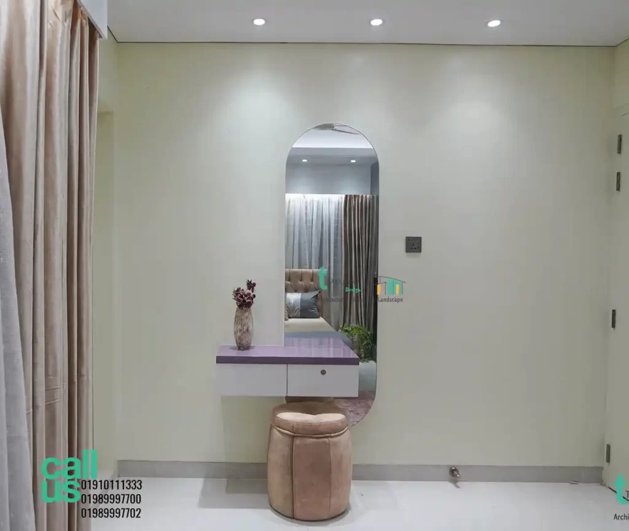
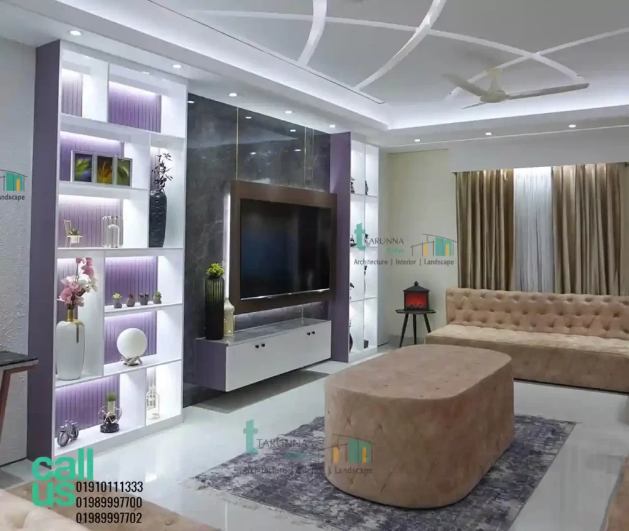
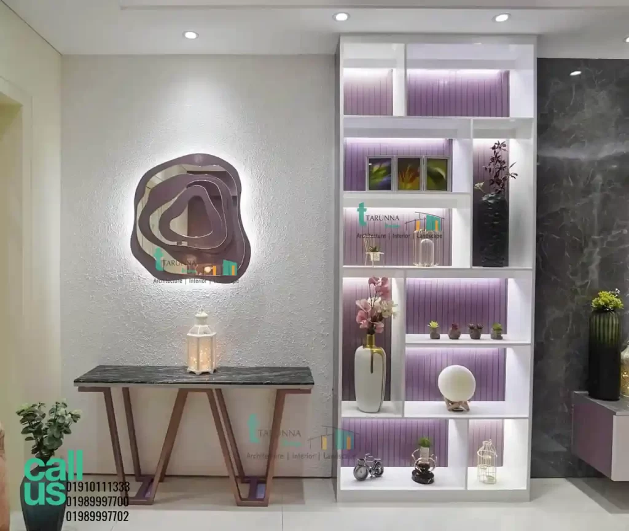
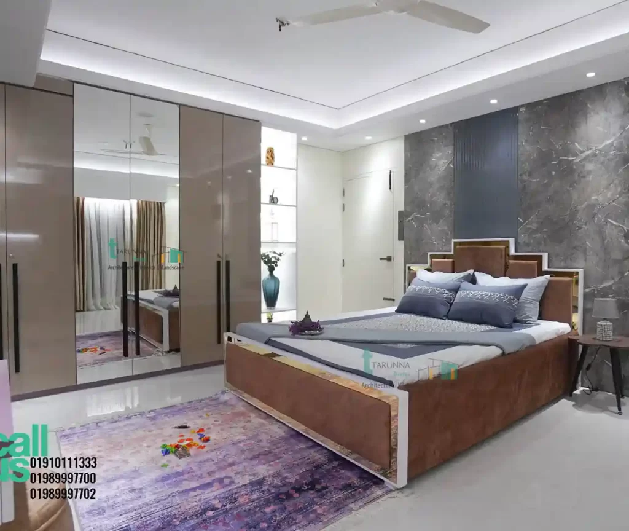
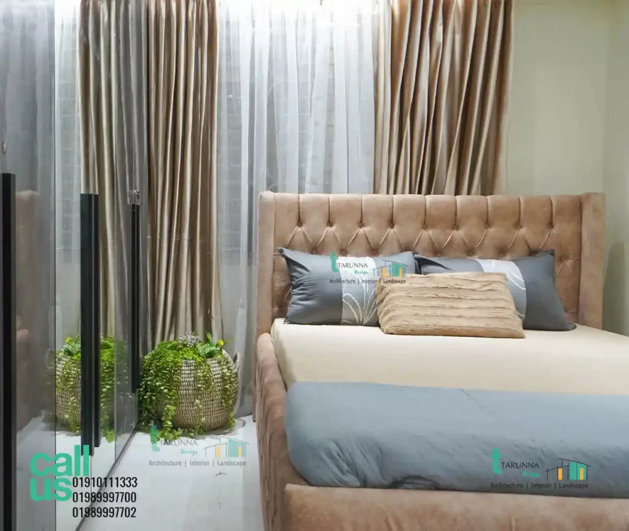
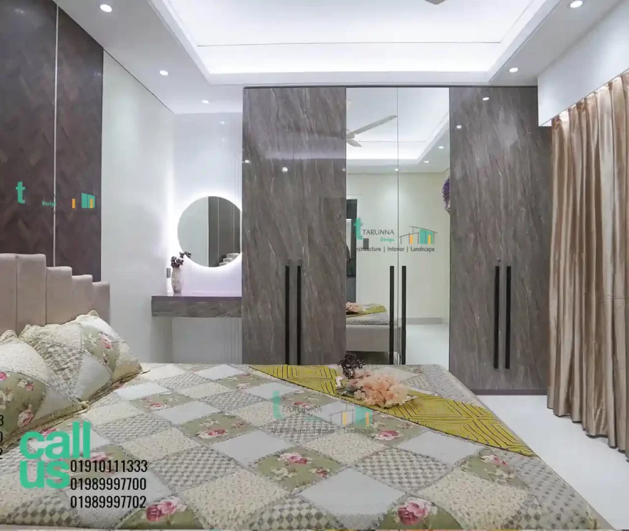
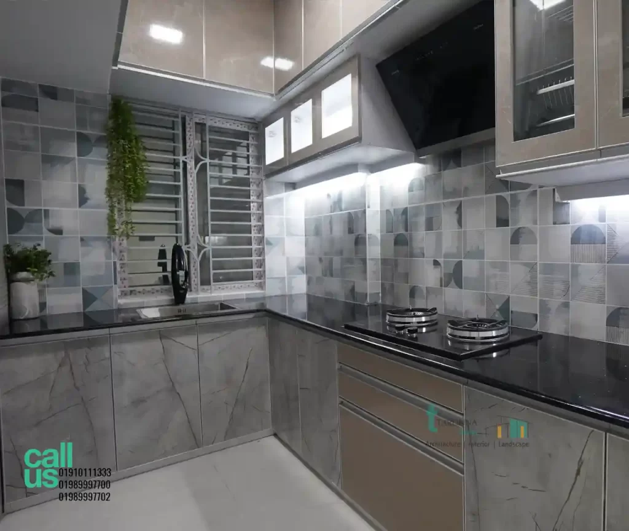
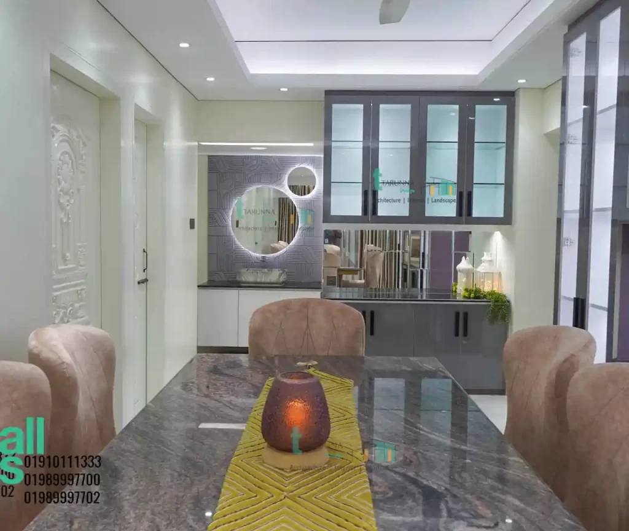
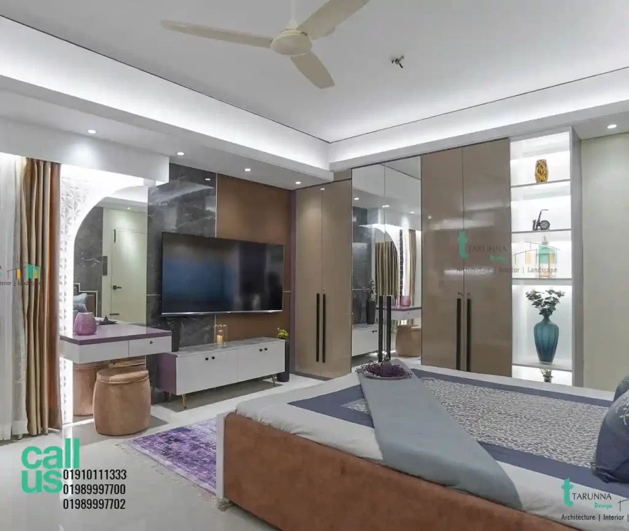
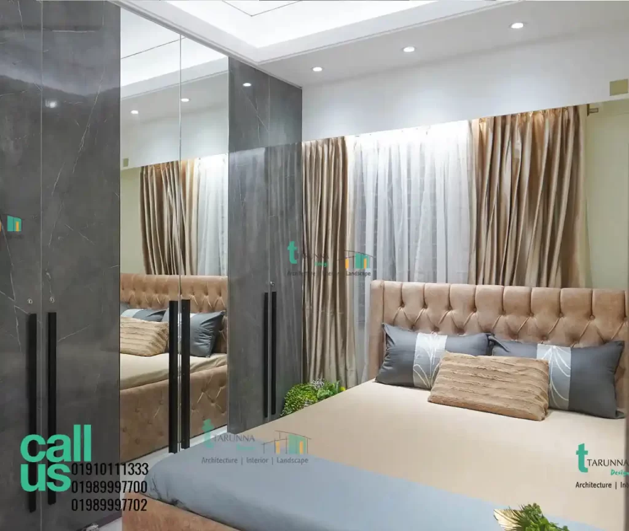
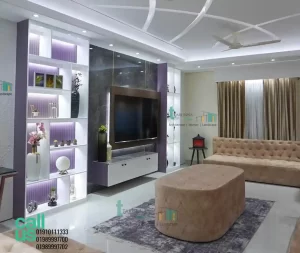 Living Room
Living Room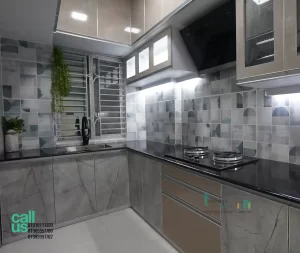 Functional and Stylish Kitchen Design
Functional and Stylish Kitchen Design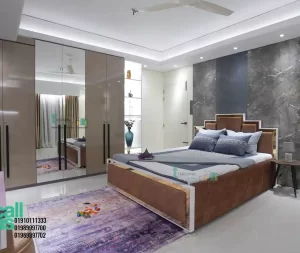 Master Bedroom
Master Bedroom