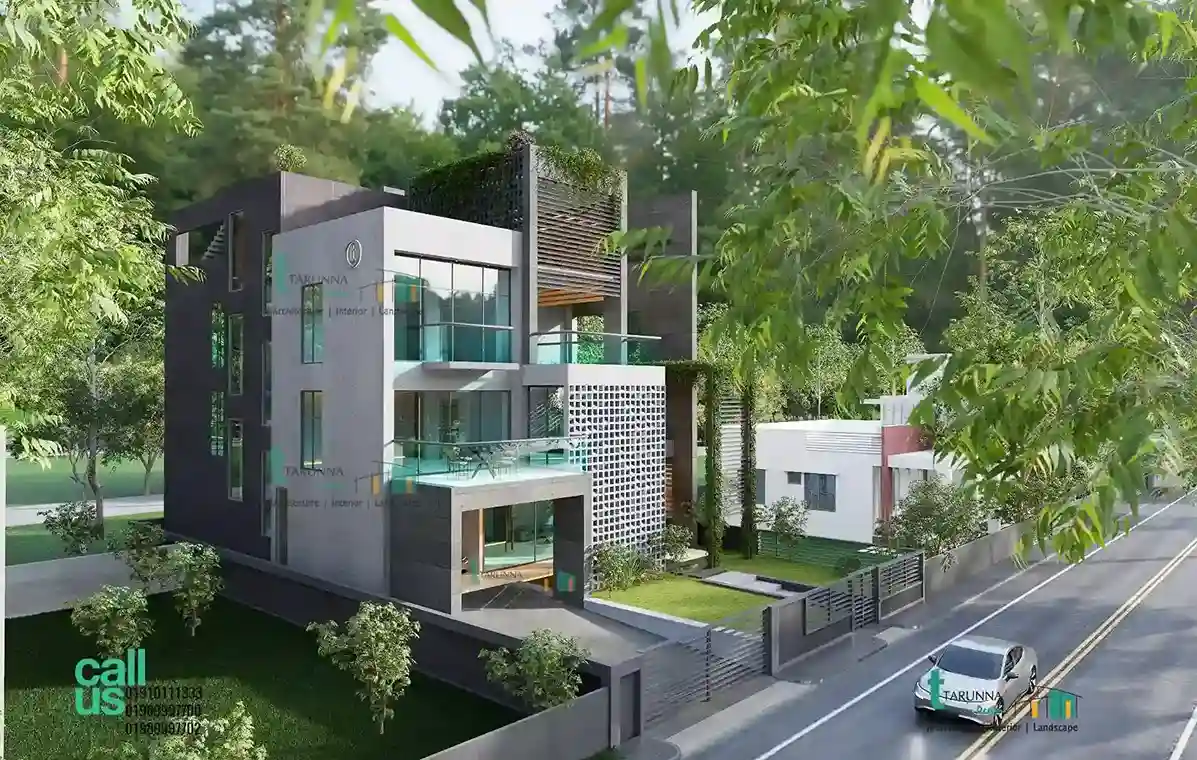 When envisioning your dream home, a triplex offers a unique blend of space, luxury, and modern living. One such exemplar of this architectural marvel is “Jol Foring,” nestled in the serene locale of Bhoberchor, Munshiganj. This post takes you on a detailed journey through the intricacies of “Jol Foring,” shedding light on its design, layout, and the lifestyle it promises.
When envisioning your dream home, a triplex offers a unique blend of space, luxury, and modern living. One such exemplar of this architectural marvel is “Jol Foring,” nestled in the serene locale of Bhoberchor, Munshiganj. This post takes you on a detailed journey through the intricacies of “Jol Foring,” shedding light on its design, layout, and the lifestyle it promises.
Understanding the Triplex
Before diving into the specifics of “Jol Foring,” let’s explore what a triplex is. A triplex, essentially a three-story residential building, is a step above the traditional duplex. It offers distinct advantages for growing families, those who entertain frequently, or individuals looking for a blend of privacy and communal living spaces.
In a triplex, each floor can serve different purposes, often separating the living and sleeping areas, and providing ample space for work, relaxation, and social gatherings. This separation is a hallmark of modern home design, catering to the diverse needs of contemporary life.
The Allure of “Jol Foring”
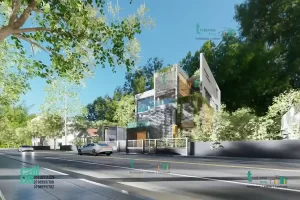 “Jol Foring,” which translates to “Water Dragonfly,” stands out not just by name but by design and functionality. Let’s delve into what makes this triplex a dream home.
“Jol Foring,” which translates to “Water Dragonfly,” stands out not just by name but by design and functionality. Let’s delve into what makes this triplex a dream home.
Location and Land
Situated in Bhoberchor, Munshiganj, “Jol Foring” is built on a 5 Katha plot, offering a perfect balance of space and accessibility. Munshiganj is known for its tranquil environment, making it an ideal location for those seeking a peaceful yet connected life.
The building area spans 1800 square feet per floor, making efficient use of the 2.5 Katha allocated for construction. This thoughtful allocation ensures ample outdoor space while maximizing indoor living areas.
Ground Floor: The Heart of Social Living
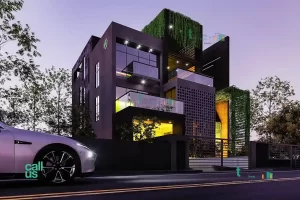 The ground floor of “Jol Foring” is designed for social interaction and comfort. It features a spacious living room that seamlessly flows into an open kitchen and dining area. This open-concept design is perfect for modern families who enjoy spending time together while cooking, eating, or entertaining guests.
The ground floor of “Jol Foring” is designed for social interaction and comfort. It features a spacious living room that seamlessly flows into an open kitchen and dining area. This open-concept design is perfect for modern families who enjoy spending time together while cooking, eating, or entertaining guests.
A dedicated guest room on the ground floor ensures that visitors have a comfortable and private space, reflecting the hospitable nature of the design.
Second Floor: Private Retreats
Moving to the second floor, “Jol Foring” offers a serene retreat with its three bedrooms. Each room is designed to maximize comfort and privacy, providing a personal space for every family member.
The open terrace on this floor is a standout feature. It serves as a versatile space for relaxation, gardening, or enjoying a morning coffee while soaking in the views. The void area adds to the aesthetic appeal, creating a sense of openness and connection between the floors.
Third Floor: Luxury and Functionality
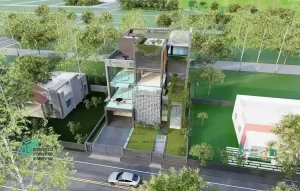 The third floor of “Jol Foring” epitomizes luxury. The master bedroom is not just a sleeping area but a sanctuary with ample space and a large balcony. This expansive outdoor space can be transformed into a personal oasis, perfect for unwinding after a long day.
The third floor of “Jol Foring” epitomizes luxury. The master bedroom is not just a sleeping area but a sanctuary with ample space and a large balcony. This expansive outdoor space can be transformed into a personal oasis, perfect for unwinding after a long day.
Complementing the master suite are a pantry, a prayer room, and a study room. These additional spaces cater to various needs, whether it’s quiet contemplation, professional work, or culinary activities.
Construction and Cost
Building a triplex like “Jol Foring” requires meticulous planning and substantial investment. The construction cost for this triplex is pegged at 1 crore 65 lakh Taka. While this may seem steep, it is a worthwhile investment considering the quality of life and the myriad features it offers.
Every aspect of “Jol Foring” has been designed with care, from the choice of materials to the layout of each room. This attention to detail ensures durability, aesthetic appeal, and functionality, providing a home that will stand the test of time.
Why Choose a Triplex?
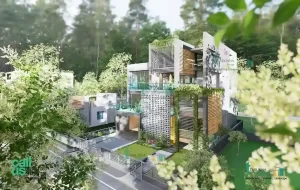 Opting for a triplex like “Jol Foring” has several advantages:
Opting for a triplex like “Jol Foring” has several advantages:
Space and Privacy
A triplex offers multiple levels of living space, providing ample room for various activities and needs. Each floor can be tailored to specific purposes, enhancing both privacy and functionality.
Versatility
With distinct floors, a triplex can easily adapt to changing needs over time. Whether it’s accommodating a growing family, hosting guests, or setting up a home office, the layout offers flexibility.
Investment Potential
Triplexes often have higher property values due to their size and versatility. They can also generate rental income if part of the property is leased, making them a smart financial investment.
Design Inspirations from “Jol Foring”
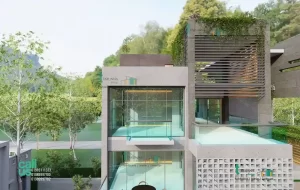 “Jol Foring” serves as a source of inspiration for those looking to build or remodel their homes. Here are a few takeaways:
“Jol Foring” serves as a source of inspiration for those looking to build or remodel their homes. Here are a few takeaways:
Open-Concept Living
The seamless integration of living, dining, and kitchen areas on the ground floor of “Jol Foring” is a great example of open-concept design. This layout fosters togetherness and makes the space feel larger and more inviting.
Outdoor Spaces
Incorporating terraces and balconies, as seen in “Jol Foring,” adds to the living space and enhances the connection with the outdoors. These areas can be used for leisure, entertaining, or gardening.
Multifunctional Rooms
The inclusion of a pantry, prayer room, and study room in the master suite level highlights the importance of multifunctional spaces. These rooms cater to diverse activities and needs, making the home more adaptable and user-friendly.
Final Thoughts
“Jol Foring” is more than just a triplex; it’s a vision of modern living tailored to the needs of a contemporary family. Its thoughtful design, strategic location, and luxurious amenities make it a standout choice for anyone looking to invest in a home that combines style, comfort, and functionality.
Whether you’re planning to build a new home or looking to upgrade your existing space, “Jol Foring” provides ample inspiration. Embrace the concept of a triplex and explore the possibilities it offers for creating a home that truly reflects your lifestyle and aspirations.
