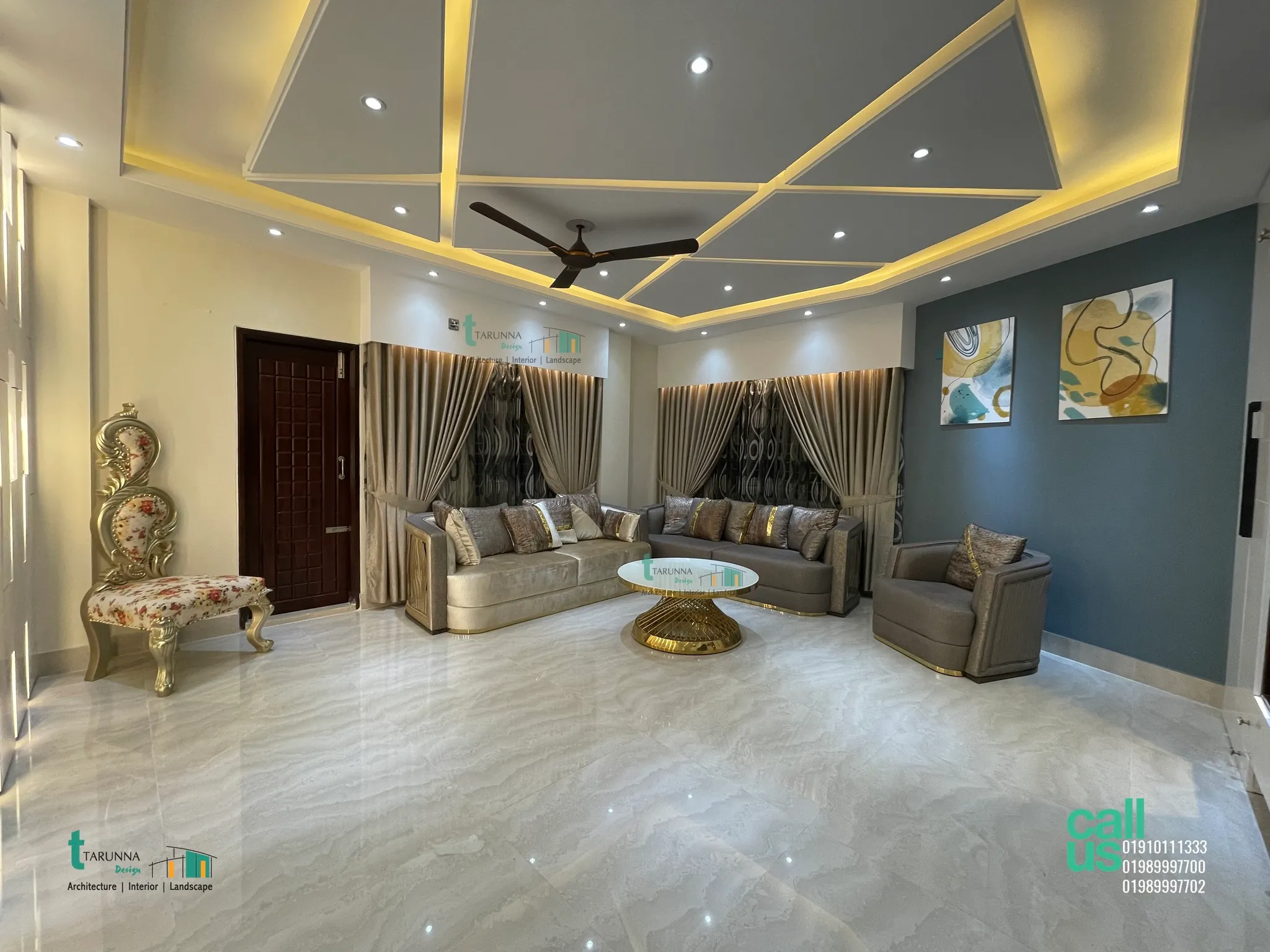
Our interior design firm Tarunna Design, we take pride in creating spaces that are both functional and aesthetically pleasing. Our recent project in Dhanmondi stands as a testament to our commitment to excellence and innovation. This 1750 SqFt home interior design project showcases how thoughtful design can transform a living space into a personalized haven. In this blog post, we’ll take you through the process and highlights of this remarkable interior design project in Dhanmondi.
Initial Consultation and Vision
Understanding the Client’s Needs
The first step in any successful interior design project is understanding the client’s vision. For this project, our client desired a modern, elegant, and comfortable home that would reflect their personal style while accommodating their lifestyle needs. Through detailed discussions, we gathered insights into their preferences, including color schemes, furniture styles, and functional requirements.
Site Analysis
Conducting a thorough site analysis in Dhanmondi was crucial. This involved assessing the space, its layout, lighting, and existing structural elements. By understanding the physical characteristics of the home, we could create a design plan that maximized the potential of the space.
Concept Development
Creating the Design Concept
With a clear vision and detailed site analysis, we moved on to the concept development phase. This involved creating mood boards and design concepts that encapsulated the client’s preferences. We presented several options, each highlighting different aspects such as color palettes, furniture styles, and decorative elements. After receiving feedback from the client, we refined the concepts to align perfectly with their vision.
Space Planning and Layout
Optimizing the Layout
Efficient space planning is essential in any interior design project. For the Dhanmondi home, we focused on creating a layout that enhanced functionality and flow. The goal was to ensure that each area of the home was used effectively while maintaining an open and airy feel. We carefully planned the placement of furniture and decor to create a balanced and harmonious environment.
Living Room Design
A Modern and Inviting Space
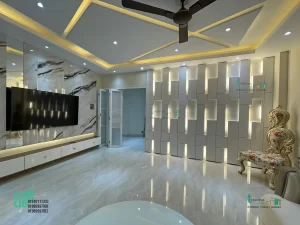 The living room is often the centerpiece of a home. For this project, we designed a modern and inviting living room that serves as both a relaxing retreat and a space for entertaining guests. The color palette consisted of neutral tones with pops of vibrant colors to add interest. We selected comfortable yet stylish furniture, including a plush sofa, accent chairs, and a contemporary coffee table.
The living room is often the centerpiece of a home. For this project, we designed a modern and inviting living room that serves as both a relaxing retreat and a space for entertaining guests. The color palette consisted of neutral tones with pops of vibrant colors to add interest. We selected comfortable yet stylish furniture, including a plush sofa, accent chairs, and a contemporary coffee table.
Decorative Elements
To add personality and character to the living room, we incorporated various decorative elements. Wall art, throw pillows, and a carefully curated selection of accessories helped to bring the room to life. Lighting played a crucial role, with a combination of ambient, task, and accent lighting creating a warm and welcoming atmosphere.
Kitchen and Dining Area
Functional and Stylish Kitchen
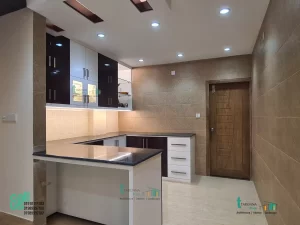 The kitchen is the heart of the home, and for this project, we designed a space that is both functional and stylish. High-quality materials, modern appliances, and ample storage solutions were key elements. The layout was designed to ensure efficient workflow, making cooking and entertaining a pleasure.
The kitchen is the heart of the home, and for this project, we designed a space that is both functional and stylish. High-quality materials, modern appliances, and ample storage solutions were key elements. The layout was designed to ensure efficient workflow, making cooking and entertaining a pleasure.
Dining Area
Adjacent to the kitchen, the dining area in the Dhanmondi home was thoughtfully designed to be a cozy and inviting space that seamlessly integrates with the culinary hub of the house. This proximity to the kitchen ensures ease of access and promotes a natural flow between cooking and dining activities, making it an ideal setup for family meals and entertaining guests.
Selecting the Perfect Dining Table
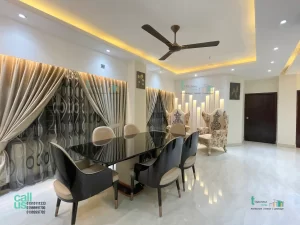 The dining table serves as the centerpiece of this space, and selecting the right one was crucial for achieving the desired ambiance. We chose a table that not only complemented the kitchen’s modern design but also enhanced the overall aesthetic of the dining area. Crafted from high-quality wood with a sleek finish, the table exudes both elegance and durability. Its size was carefully chosen to comfortably accommodate family members and occasional guests without overwhelming the room.
The dining table serves as the centerpiece of this space, and selecting the right one was crucial for achieving the desired ambiance. We chose a table that not only complemented the kitchen’s modern design but also enhanced the overall aesthetic of the dining area. Crafted from high-quality wood with a sleek finish, the table exudes both elegance and durability. Its size was carefully chosen to comfortably accommodate family members and occasional guests without overwhelming the room.
Comfortable and Stylish Seating
Pairing the dining table with the right chairs was essential to ensure comfort and style. We opted for chairs that offer plush cushioning and ergonomic support, encouraging long, leisurely meals and conversations. The upholstery was selected to match the color palette of the surrounding areas, creating a cohesive look that ties the kitchen and dining spaces together. The chairs’ design, featuring clean lines and a contemporary feel, enhances the overall modern aesthetic of the home.
Bedroom Retreats
Master Bedroom Elegance
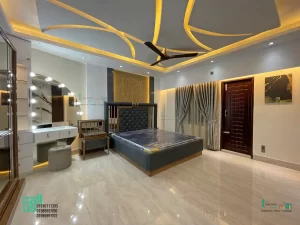 The master bedroom was designed to be a serene and elegant retreat. We opted for a soft color palette and luxurious textiles to create a relaxing environment. The furniture included a plush bed, nightstands, and a dresser, all chosen to enhance comfort and style. Thoughtful lighting and decorative elements added the finishing touches to this tranquil space.
The master bedroom was designed to be a serene and elegant retreat. We opted for a soft color palette and luxurious textiles to create a relaxing environment. The furniture included a plush bed, nightstands, and a dresser, all chosen to enhance comfort and style. Thoughtful lighting and decorative elements added the finishing touches to this tranquil space.
Personalized Guest Bedrooms
The guest bedrooms were designed with comfort and personalization in mind. Each room had a unique theme, reflecting the client’s hospitality and attention to detail. Comfortable beds, stylish storage solutions, and decorative elements ensured that guests would feel welcome and at home.
Bathroom Design
Spa-like Sanctuaries
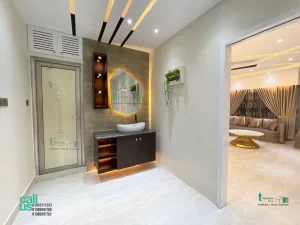
Bathrooms should be more than just functional spaces; they should also serve as relaxing retreats where one can unwind and rejuvenate. For the Dhanmondi home, we embarked on a mission to design bathrooms that transcend ordinary utility and transform into luxurious spa-like sanctuaries.
Embracing Luxury with High-Quality Fixtures
The foundation of any great bathroom design lies in the quality of its fixtures. For this project, we selected top-of-the-line fixtures that combine both functionality and elegance. From sleek, modern faucets to sophisticated showerheads with multiple settings, every fixture was chosen to enhance the user’s experience. The bathtubs and sinks, crafted from high-end materials, not only look stunning but also provide exceptional durability and comfort.
Final Touches and Decor
Art and Accessories
 No interior design project is complete without the final touches that bring personality and warmth to the space. For the Dhanmondi home, we curated a selection of art and accessories that reflected the client’s tastes and interests. From wall art to decorative cushions, each piece was chosen to enhance the overall design and create a cohesive look.
No interior design project is complete without the final touches that bring personality and warmth to the space. For the Dhanmondi home, we curated a selection of art and accessories that reflected the client’s tastes and interests. From wall art to decorative cushions, each piece was chosen to enhance the overall design and create a cohesive look.
Greenery and Plants
Incorporating greenery into interior design brings a touch of nature indoors, improving air quality and adding life to the space. We placed a variety of indoor plants throughout the home, from large potted plants in the living room to small succulents in the bathrooms.
Conclusion
Our interior design project in Dhanmondi showcases our dedication to creating personalized, functional, and aesthetically pleasing spaces. By understanding the client’s vision and meticulously planning every detail, we transformed this 1750 SqFt home into a stylish and comfortable sanctuary. If you’re looking to transform your home with professional interior design services, contact us today to start your journey towards a beautifully designed home.
