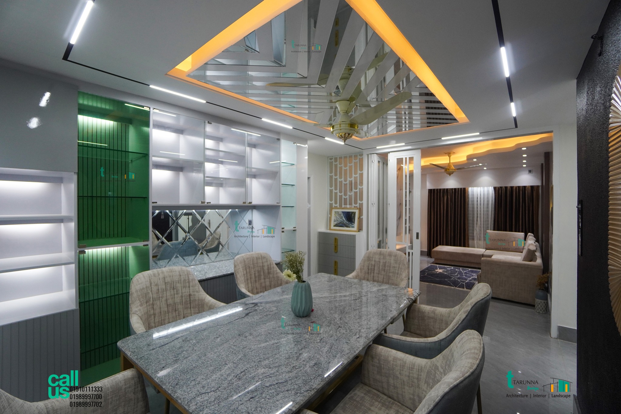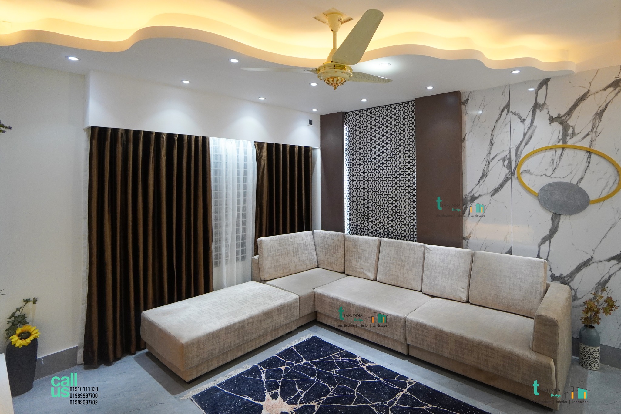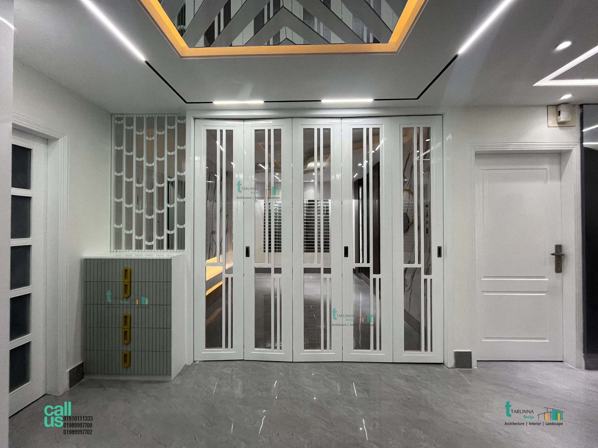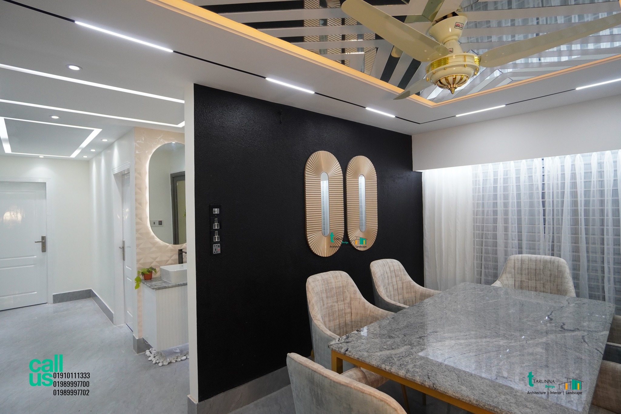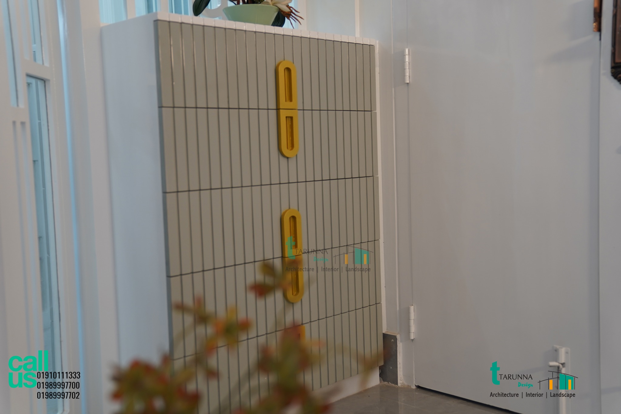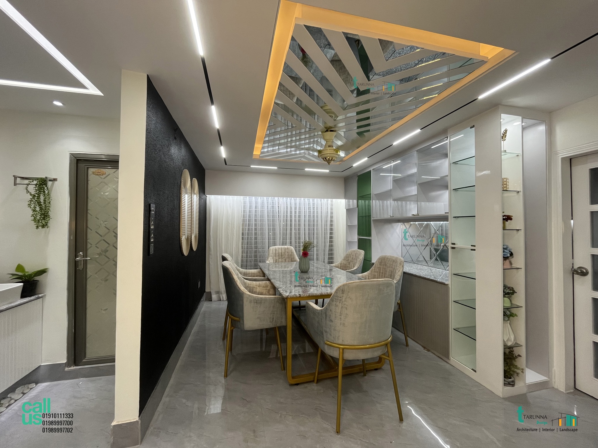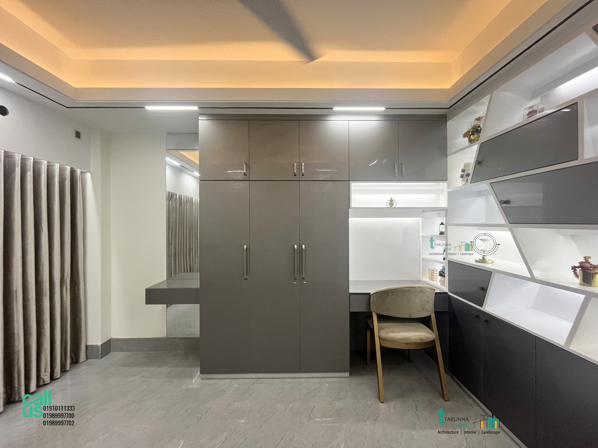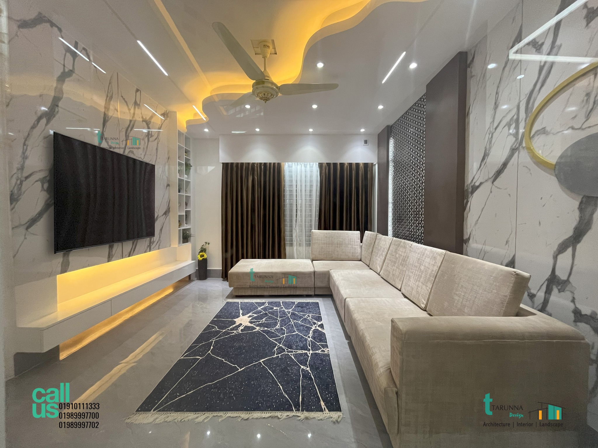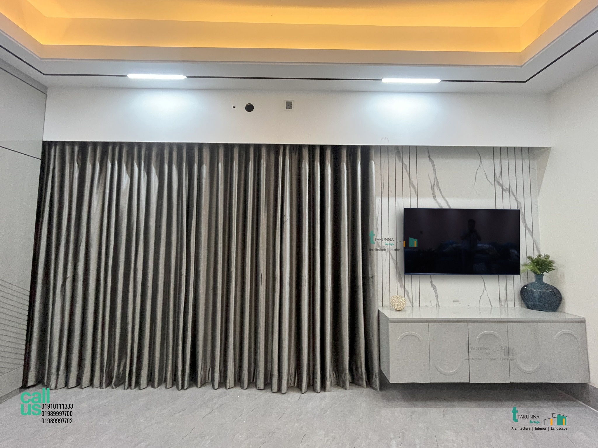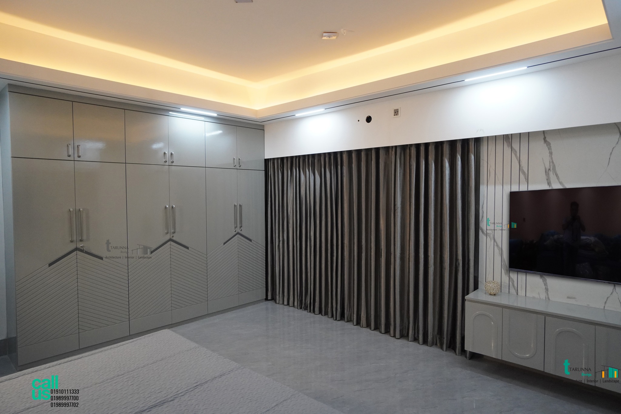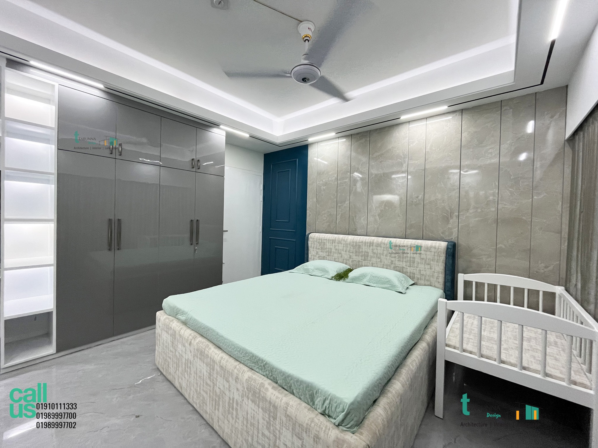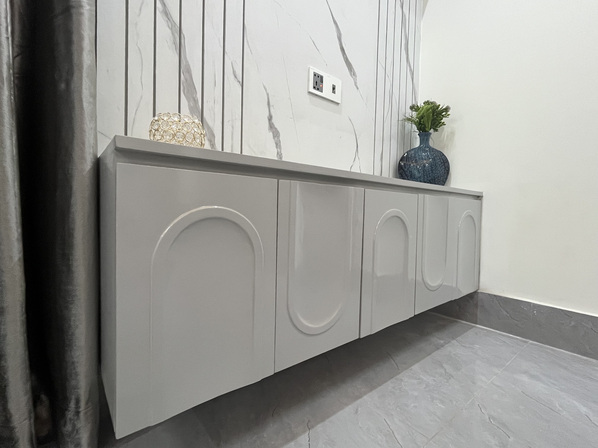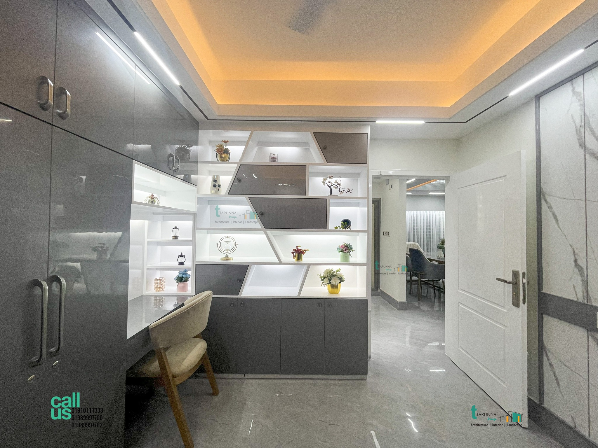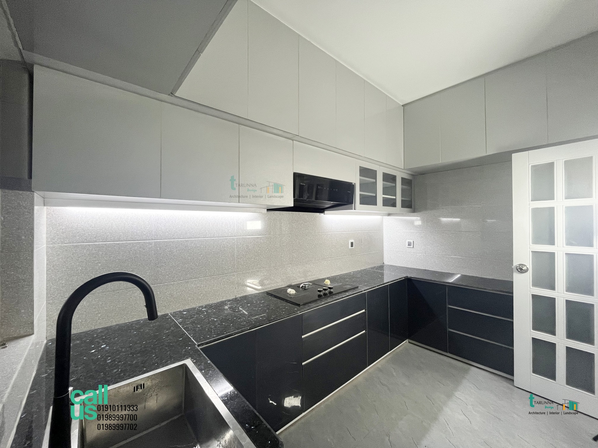Interior Design service in Sirajganj | Tarunna Design
✅ Client Name: Sadia Afrin
✅ Type: Home Interior Design
✅ Area: 1750 SqFt
✅ Location: Sirajganj
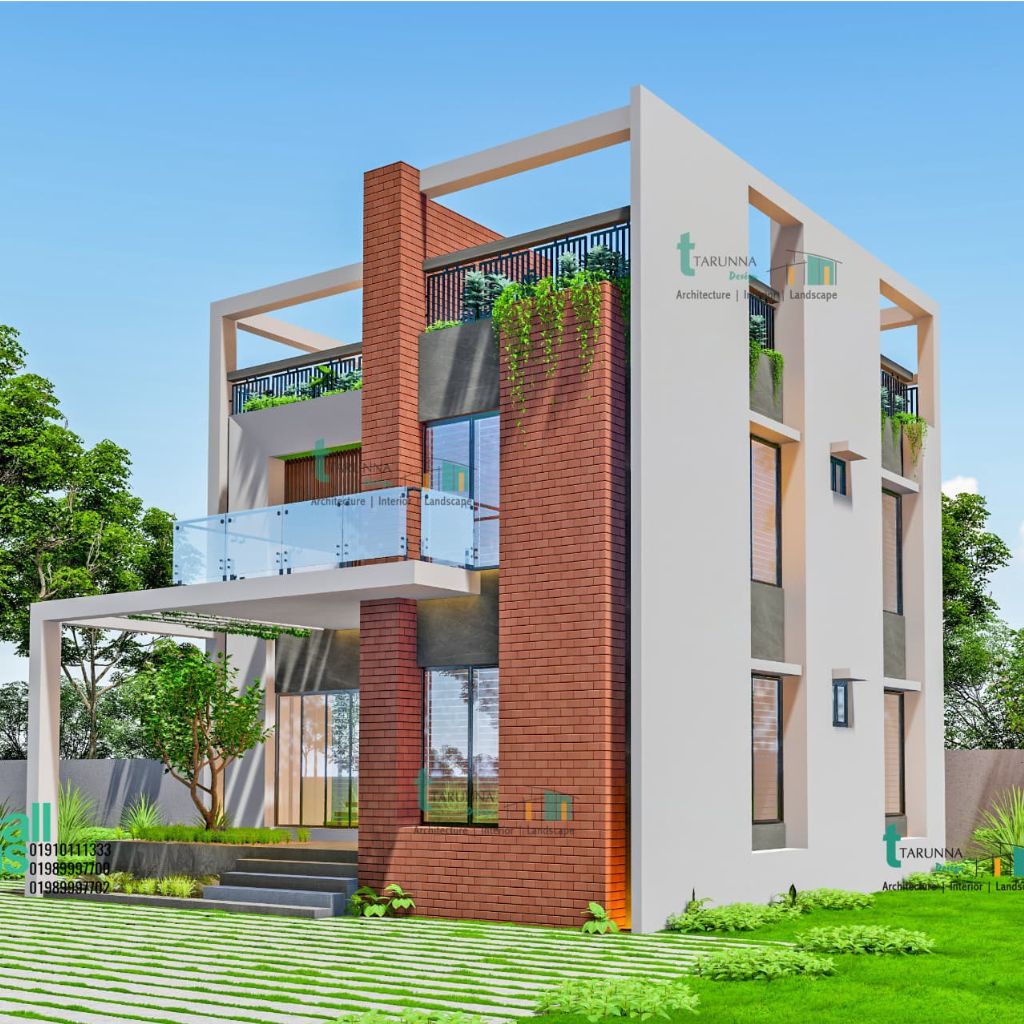
Transforming Homes: A Case Study of Our Interior Design Service in Sirajganj
Introduction
Interior design is more than just decorating a space; it’s about creating an environment that reflects the personality and lifestyle of its inhabitants. At our interior design firm, we pride ourselves on turning houses into homes with our bespoke interior design services. One of our recent projects was for Sadia Afrin in Sirajganj, and we’re excited to share the transformation of her 1750 SqFt home.
Understanding the Client’s Vision
Initial Consultation
Our journey with Sadia Afrin began with an initial consultation. This step is crucial in our interior design service in Sirajganj as it helps us understand the client’s needs, preferences, and vision. Sadia wanted her home to be a blend of modern aesthetics with traditional elements, ensuring a comfortable and inviting atmosphere for her family.
Site Analysis
Following the consultation, our team conducted a thorough site analysis. Understanding the space’s existing conditions, lighting, and structural elements is essential to creating a design that enhances the home’s natural features. This analysis also helps in identifying any challenges that need to be addressed during the design process.
Designing Sadia Afrin’s Dream Home
Concept Development
With a clear understanding of Sadia’s vision and the site’s characteristics, we moved on to the concept development phase. Our team created several mood boards and design concepts, focusing on different styles and color palettes. After presenting these to Sadia, we collaboratively refined the ideas until we had a concept that perfectly matched her taste.
Space Planning
Efficient space planning is vital in our interior design service in Sirajganj. For Sadia’s 1750 SqFt home, we designed a layout that maximized functionality while ensuring a seamless flow between rooms. Each area of the house was carefully considered to enhance comfort and usability, from the living room to the bedrooms and kitchen.
Living Room Transformation
Creating a Welcoming Ambiance
The living room is often the heart of the home, and Sadia wanted hers to be warm and inviting. We chose a neutral color palette with pops of vibrant hues to create a balanced and lively space. The furniture selection included a comfortable sofa, stylish coffee table, and accent chairs that provided both functionality and aesthetic appeal.
Incorporating Traditional Elements
To honor Sadia’s appreciation for traditional design, we incorporated elements like handcrafted wooden furniture and decorative items. These pieces added a touch of heritage and sophistication, blending seamlessly with the modern aspects of the room.
Kitchen and Dining Area Design
Functional and Stylish Kitchen
The kitchen is a space where functionality is paramount. Our design focused on creating a layout that allowed for efficient workflow while incorporating modern appliances and stylish finishes. We used high-quality materials for the countertops and cabinetry, ensuring durability and ease of maintenance.
Cozy Dining Area
Adjacent to the kitchen, the dining area was designed to be a cozy and intimate space for family meals. We selected a dining table that complemented the kitchen’s aesthetic, paired with comfortable chairs. Decorative lighting and thoughtful accessories added the final touches to this inviting area.
Bedroom Retreats
Master Bedroom Elegance
For the master bedroom, Sadia wanted a serene and elegant space. We opted for a soft color palette with luxurious textiles to create a tranquil retreat. The furniture included a plush bed, nightstands, and a dresser, all designed to enhance comfort and style.
Personalized Guest Bedrooms
The guest bedrooms were designed with a focus on comfort and personalization. Each room had a unique theme, reflecting Sadia’s hospitality and attention to detail. Comfortable beds, stylish storage solutions, and decorative elements ensured that guests would feel welcome and at home.
Bathroom Design
Spa-like Sanctuary
Bathrooms should be both functional and relaxing. For Sadia’s home, we designed bathrooms that felt like spa sanctuaries. High-quality fixtures, elegant tiles, and thoughtful lighting created a soothing environment. Ample storage solutions ensured that the space remained clutter-free and organized.
Final Touches and Decor
Art and Accessories
No home design is complete without the final touches that bring personality and warmth to the space. For Sadia’s home, we curated a selection of art and accessories that reflected her tastes and interests. From wall art to decorative cushions, each piece was chosen to enhance the overall design and create a cohesive look.
Greenery and Plants
Incorporating greenery into interior design brings a touch of nature indoors, improving air quality and adding life to the space. We placed a variety of indoor plants throughout Sadia’s home, from large potted plants in the living room to small succulents in the bathrooms.
Conclusion
Our interior design service in Sirajganj aims to transform houses into homes that reflect the unique personalities of their owners. Working with Sadia Afrin on her 1750 SqFt home was a rewarding experience that showcased our commitment to quality, creativity, and client satisfaction. The result was a beautifully designed home that combines modern aesthetics with traditional elements, creating a warm and inviting space for Sadia and her family.
If you’re looking to transform your home with professional interior design services in Sirajganj, we’d love to help you bring your vision to life. Contact us today to start your journey towards a beautifully designed home.

